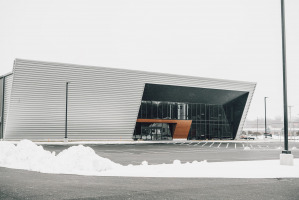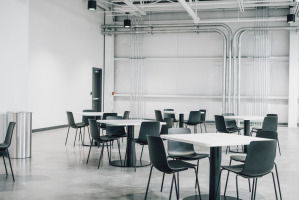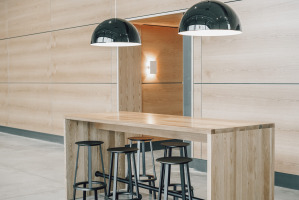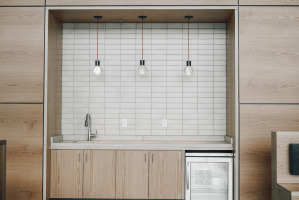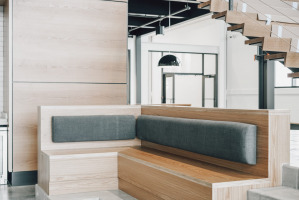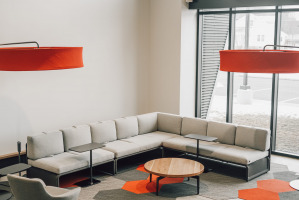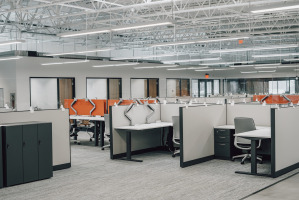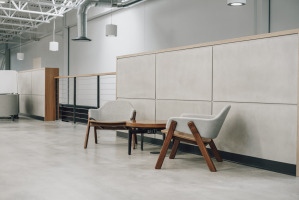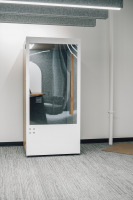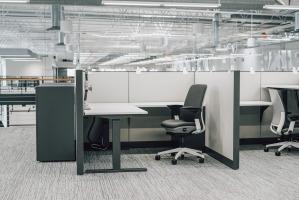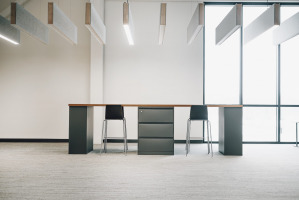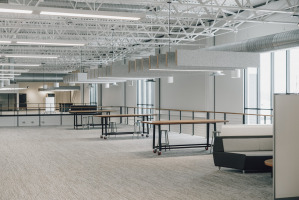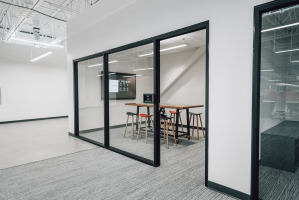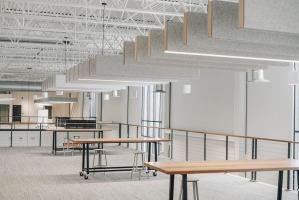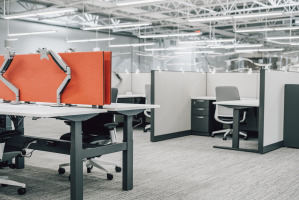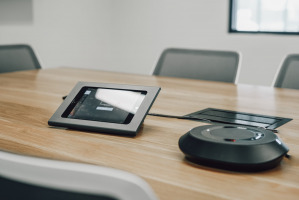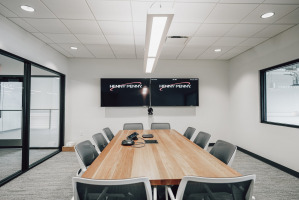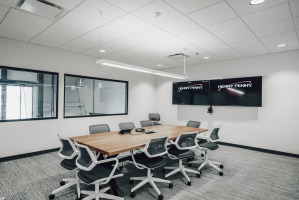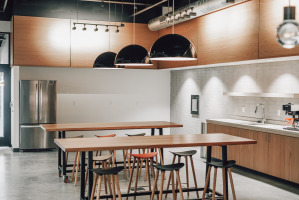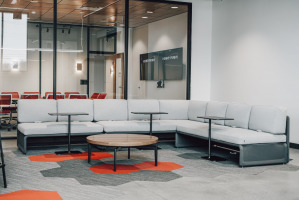Henny Penny
$400K
|
150,000
|
600+
|
JAN 2021
|
Henny Penny has been experiencing accelerated growth and needed a solution that supported the headquarters location. Visiting the LOTH Work Studio gave the customer an idea of the aesthetic and applications that they chose, with guidance from our design project team.
A Custom Solution
Our team worked closely with partners JLL + GRA+D Architects to deliver a custom solution to fit the needs Henny Penny was looking for with the project.
The space was designed to be open with a myriad of spaces for employees to embrace flexible workspace. The interior finishes of the space give it an industrial, yet warm feeling. The high ceilings, cabling railings, and concrete floors speaks truth to the modern industrial concept. This openness allows for employees to just the right blend of personal, collaborative and private spaces. This is key to meeting the client needs for a space that can retain + attract talent as they grow.
The design team blended a solution of height-adjustable benching and workstations along side unique collaboration spaces to bring a space to provide for the wellbeing of the Henny Penny team. The Room Pods were placed within pockets of space that focused on convenience for the team to find a place for concentrated work that needed privacy.
“Henny Penny’s new state-of-the-art building is BEAUTIFUL! Very well thought out space that will support the needs for production, innovation and employee wellbeing for many years to come.”
– Angela Yeary, Sr. Workplace Consultant





















