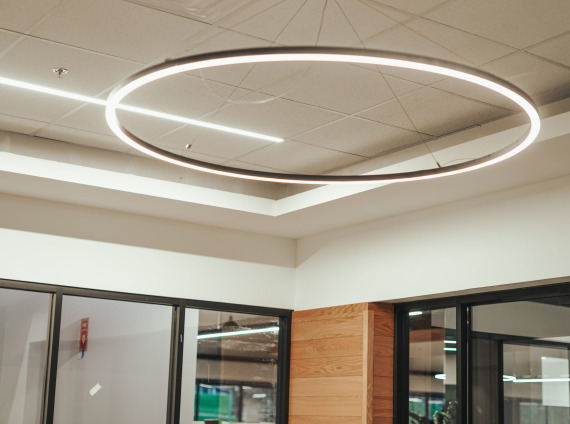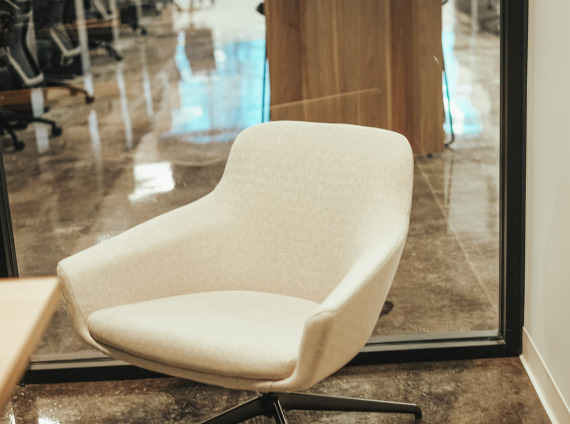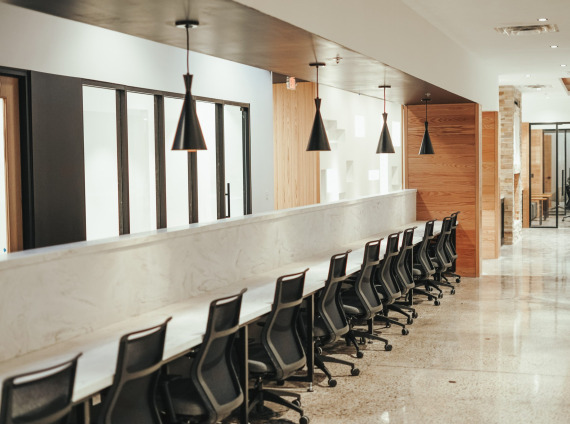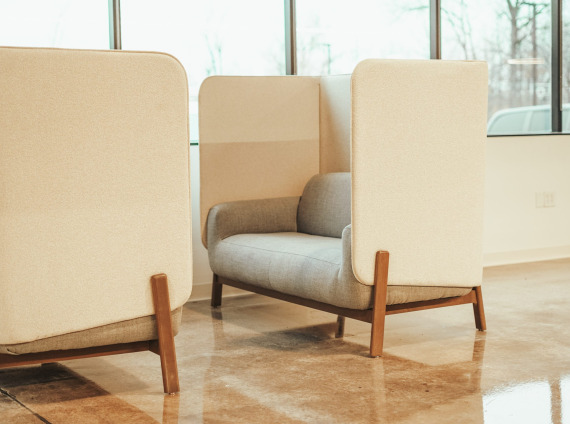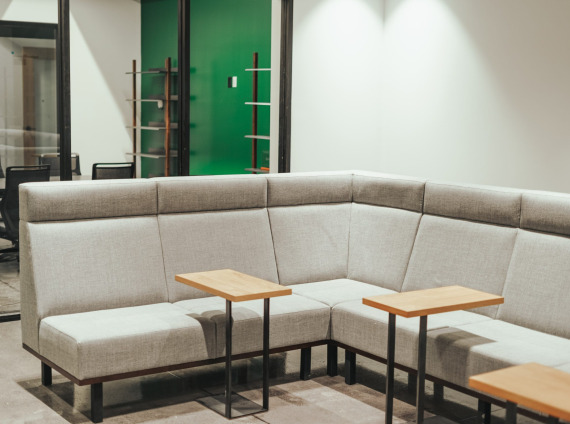
Hillman Group

Intro
Cincinnati
|
Corporate
|
175+
|
The Hillman Group sought a partnership with a vendor that could help bring the vision of an elevated and high-design feel to their new Headquarters in Cincinnati. They desired to create a workspace that would entice their employees to return to the office while accommodating the day-to-day needs of each of their employees.
Ultimately Hillman chose to go with an open industrial feel, which they felt brought life to who they are as a company and a brand. With this set in place, LOTH was chosen and began to collaborate closely with Wood Architects to help achieve the client’s desired look and style for their new HQ.
Additionally, the client identified a few workplace issues that they wanted to address: attraction and retention, collaboration spaces, and updating interiors that would coax employees back into the workplace.
LOTH was able to provide the following solutions to Hillman to solve those problems.
- Created additional collaboration areas to encourage teamwork
- Updated finishes, furniture, and interiors
- Expanded meeting spaces
- Implemented Casper Cloaking technology on all glass walls in meeting spaces
- Incorporated live plants and planters through a partnership with Urban Blooms to enhance the environment
Fast Facts
Fast Facts:
- 121 Benching Workstations
- 40 Private Offices
- 12 Lounge Areas
- 5 Huddle Rooms
- 5 Conference Rooms
Blended Solution:
LOTH blended manufacturers to meet the aesthetic, performance, and budget.
- Steelcase
- AMQ
- Enwork
- BluDot
- West Elm
- Global
- ACS
- JSI
- GMi
- Sit On It
Project Team
| Project Lead Anik Lee Workplace Consultant alee@lothinc.com Hillman Group Cincinnati, OH Homepage |
Project Designer Emily Martina Workplace Designer Project Coordinator Talia Bannon Workplace Designer TBannon@lothinc.com |
Architect + Design Partner Wood Architects Project Manager Angie Woods Sr. Project Manager AWoods@lothinc.com |





