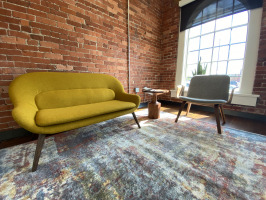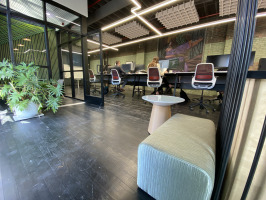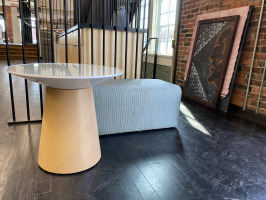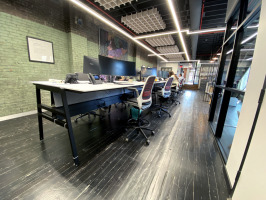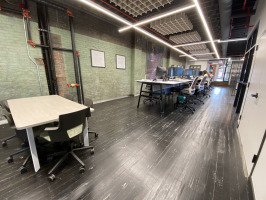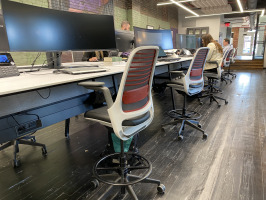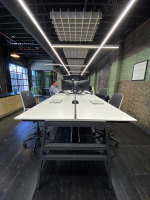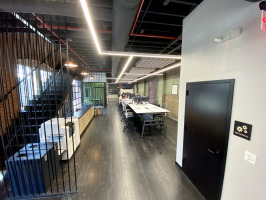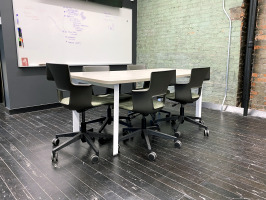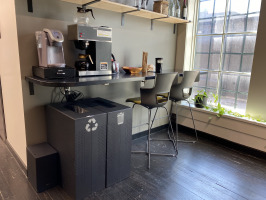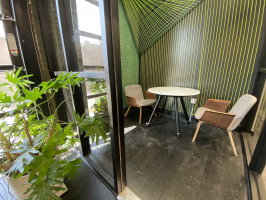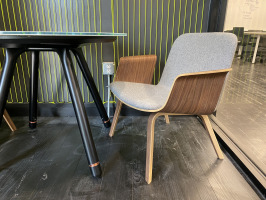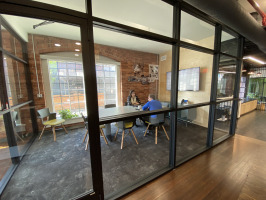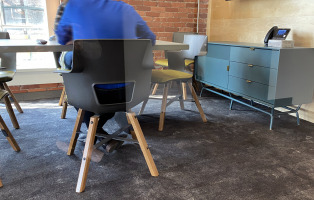MKC Architects
$55K
|
2K
|
15
|
APR 2021
|
MKC Architects was seeking a solution for open, collaborative work in a benching setting along with smaller break out spaces for meetings and conversation. Their vision was a modern aesthetic integrated into a renovated, historic building.
MKC chose LOTH based on great experiences partnering on projects in the Education Market. Our team hosted MKC on a number of different meetings in our Work Studio to look at the exact product that they were ordering and to select finishes.
“The team at LOTH, including Paige and Haley, were tremendous throughout the process. In spite of a minor hiccup during install, Paige and Haley both worked quickly to resolve the problem. Their effort insured that our company lost no productivity as a result. The products are beautiful, their service exceptional, and the overall experience seamless.”
Matthew Teismann, AIA
Principal | Director of Architecture, MKC Architects




