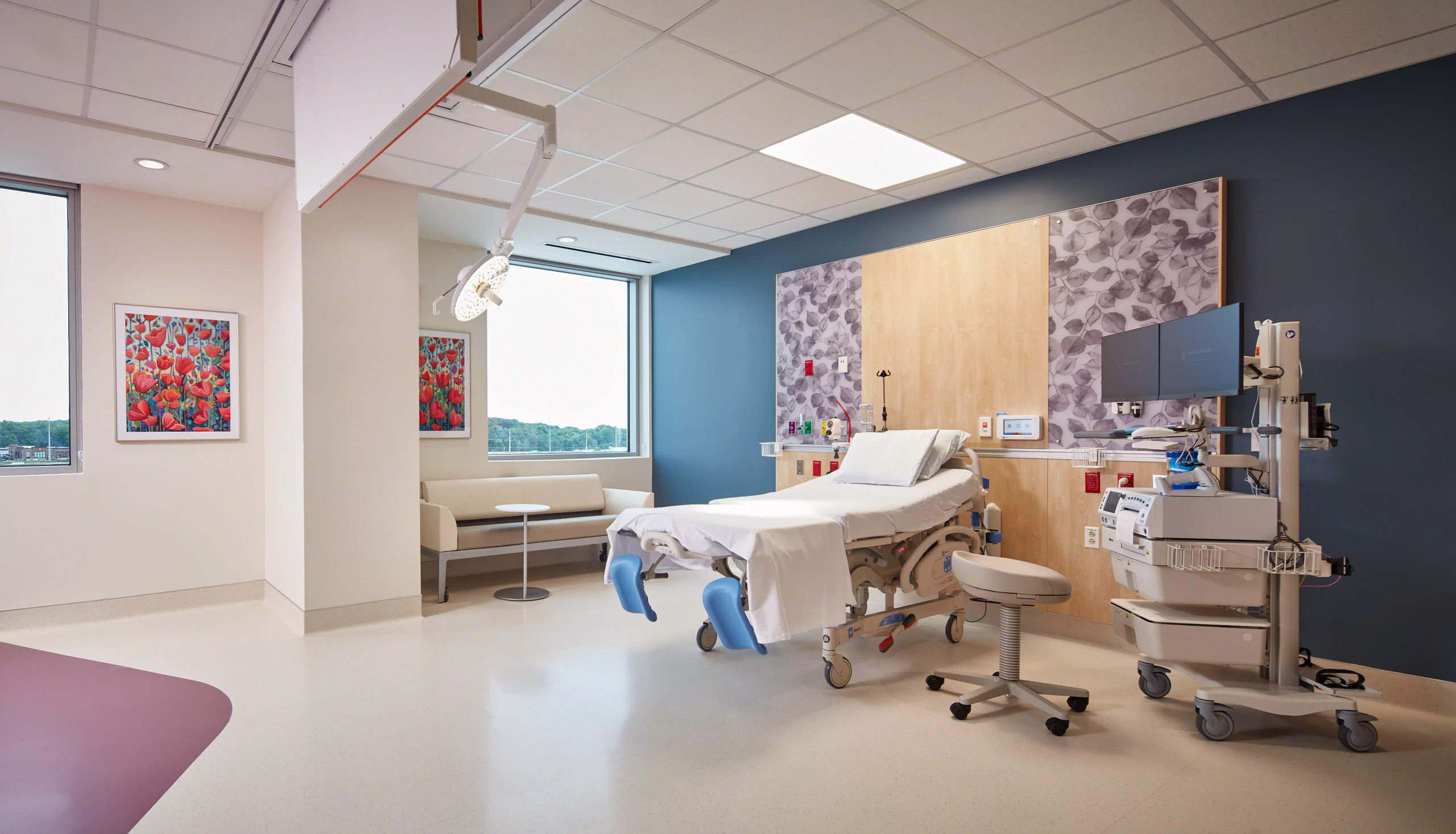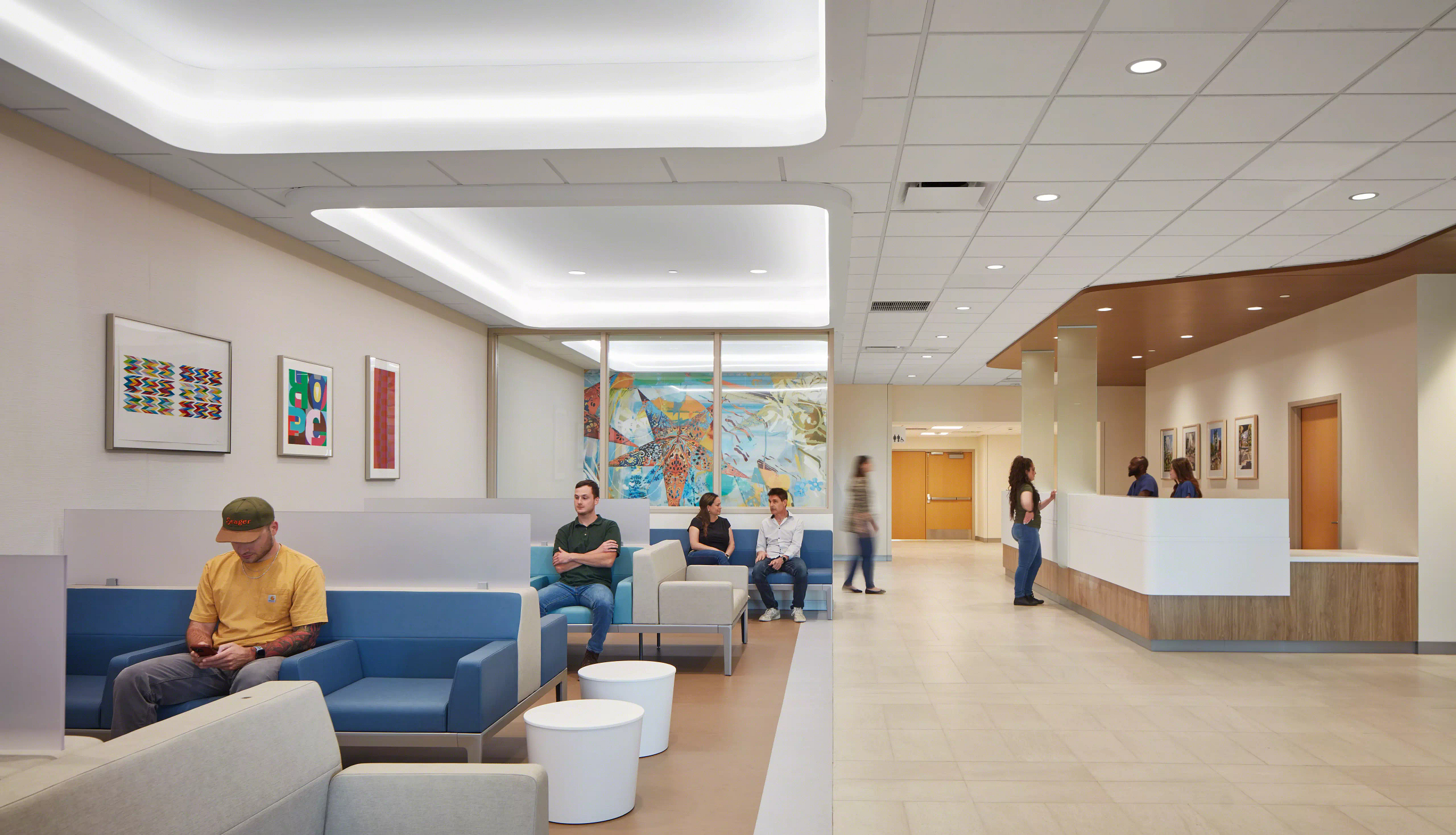 University Hospitals Ahuja Medical Center’s new expansion near Cleveland, Ohio, is establishing itself as a game-changer in regional healthcare. Its $236 million expansion project meets the community’s diverse needs by offering state-of-the-art facilities and a welcoming environment that looks like a cross between a gleaming pro sports stadium and a high-end hotel.
University Hospitals Ahuja Medical Center’s new expansion near Cleveland, Ohio, is establishing itself as a game-changer in regional healthcare. Its $236 million expansion project meets the community’s diverse needs by offering state-of-the-art facilities and a welcoming environment that looks like a cross between a gleaming pro sports stadium and a high-end hotel.
The project allowed UH Ahuja Medical Center to expand its campus footprint by up to 90% and introduce comprehensive care programs while significantly increasing access to inpatient and outpatient services. Designed by global architecture and design firm HKS, the expansion includes a new pavilion and the UH Drusinsky Sports Medicine Institute – a three-story field house for advanced sports rehab and clinical services. The center supports various populations and specialties, and the new expansion provides unique care for each group. HKS worked closely with Steelcase dealer Ohio Desk to bring the project to life.
As the sports medicine provider for the NFL’s Cleveland Browns, it’s no accident that the facility feels like a world-class training hub. With its artificial grass interiors and track-like halls, the facility can appeal to those who are statistically less likely to be proactive about their healthcare – men. But it goes far beyond, ensuring everyone—from men and moms to infants and elite athletes—feels at home.
“The goal is to create spaces that feel different to each person – but always welcoming, inclusive and customized”
Percival Kane, Jr.MHA, Chief Operating Officer of UH Ahuja Medical Center.
Breaking down barriers in men’s healthcare
One of the standout features of the new expansion is the UH Cutler Center for Men. This facility is designed to address men’s reluctance to seek healthcare. The center offers a range of amenities that make it feel more like a man cave than a medical facility, including a pool table, large-screen TVs, and a skybox lounge. “It’s all really cool,” Kane says. “We’ve gotten so much great feedback from it.”
The goal is to make men feel more comfortable and welcome in healthcare. “This is all about helping people navigate their care,” Kane explains. “The men’s healthcare model cascades throughout our health system.”

Meeting everyone’s needs
The expansion of UH Ahuja Medical Center is not just about aesthetics; it’s about meeting the community’s broad spectrum of health needs. The facility includes the UH Breast Center and the Steve and Loree Potash Women & Newborn Center, which houses the Danielle and Michael Weiner Maternity Suite and the Richard Horvitz and Erica Hartman-Horvitz Special Care Nursery. The Potash Center offers comprehensive maternal-fetal health services, labor and delivery. UH MacDonald Women’s Hospital, an extension of UH Cleveland Medical Center, operates the maternity and newborn services at UH Ahuja Medical Center. “Nothing that we have here is an accident,” says Kane.
For example, the new level 2 special care nursery design features single rooms with windows, creating a serene and spacious environment for families during a sensitive time. “It feels, for lack of a better term, like a nice hotel environment,” Kane notes. “Rooms are exceptionally spacious, and giving families time and space is important.”
The level 2 special care nursery isn’t the only area designed with comfort in mind. The new labor and delivery unit rooms include pull-out beds for family members, desks for working parents, comfortable seating and plenty of power for devices. This approach aims to make the hospital experience less daunting and more accommodating for families.

Thoughtful design
The overall design of UH Ahuja Medical Center’s new facilities create a healing and nurturing environment. “The spaces help people feel more relaxed here,” says Kane.
Diana Araoz-Fraser, a Studio Design Leader at HKS who helped lead the UH Ahuja project, highlighted the complexities of accomplishing the hospital’s mission through design. “UH Ahuja has a ‘community of care’ philosophy, which enhances the wellbeing of patients and staff. We were very mindful of that in our design,” Araoz-Fraser says. “By integrating ample natural light and materials, we bring the outside in, harmonizing with our natural surroundings.”
Kane credits HKS with using colors, textures, and lighting to create the feeling that exists within the space.

“Subtle details matter. Being in the space, moments matter if you are with a loved one. It’s very intimate, and that intimacy translates into feeling appreciated.”
Percival Kane, Jr., MHA COO, UH Ahuja Medical Center
“Having the aesthetic design, the furniture applications the way they are, that matters,” he says. “I hear from patients and loved ones all the time that it just feels different, and that feeling translates to experience.”
Explore more of our research and solutions at SteelcaseHealth.com or get a copy of our latest lookbook for healthcare.
