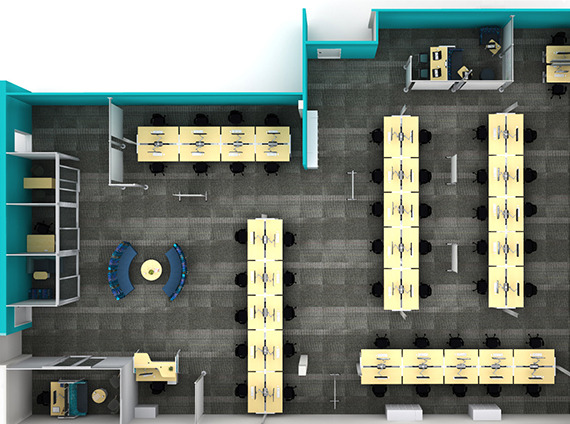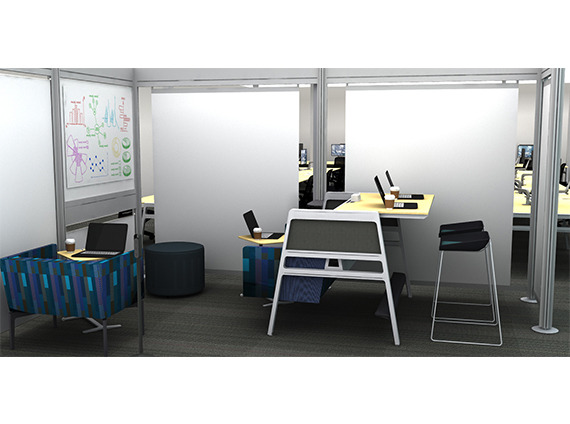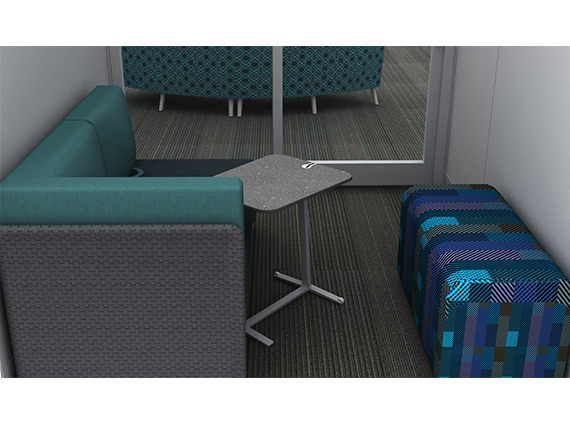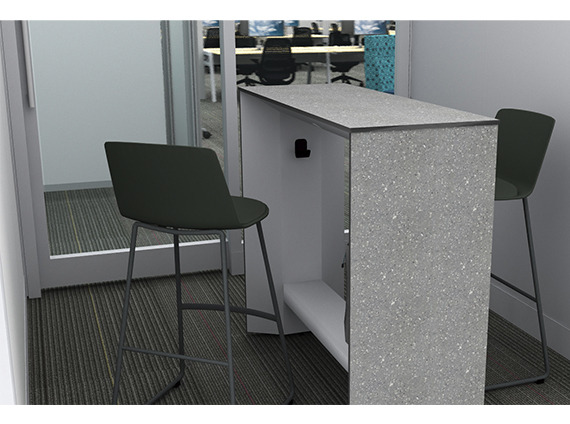The design focused on a myriad of spaces in which the employees could work alone for more focused, heads down work and spaces that would foster collaboration. The LOTH Team partnered with the client to determine where the collaboration, huddle rooms and lounge spaces would reside for the most effective solution.
The space needed to accommodate 50 employees and provide the various collaboration spaces needed for this dynamic team. This was quite the task for the LOTH team. To provide flexibility and create huddles spaces, Steelcase Architectural products were used. The use of these products provided rooms that can flex and morph into other types of spaces as the needs of the team changes over time.
Steelcase Bivi benching was used in the open work environment. This open benching provides the employees with the ability to engage in teamwork right in their benching stations. The huddle rooms provide an alternate space for more heads down work while collaboration spaces created with the use of Steelcase’s Post and Beam product provides a place to meet and create.
The design of the space, furniture, fabrics and finishes give the space a modern and fresh feeling. The space is open an inviting and has just enough lounge to make it feel a little bit like your favorite coffee shop. These touches will enhance the attraction and retention of quality talent for this client.




