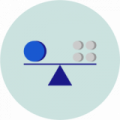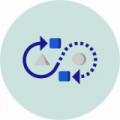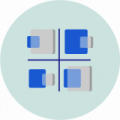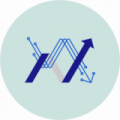The LOTH design team supports clients from ideation to execution and beyond to ensure satisfaction throughout the project. Custom planning services offer clients the chance to begin concept development with a comprehensive design assessment, as well as work collaboratively with A&D partners to meet you where you are in the project. Each stage of the process delivers a proven cycle of listening, creating, and communicating to educate clients through design thinking – helping you visualize your space before implementation.
Workplace Design Services
Design Features
Take the Journey
Creating beautiful spaces is a journey. Take a glimpse inside the LOTH human-centered design approach.
Start Working Better
The pandemic has reshaped many aspects of our lives, including where and how people want to work. Learn what Steelcase uncovered through research – five overarching needs that will drive macro shifts in the overall work experience that lead to new ways of planning and designing offices.
space
our approach
We listen to how you work, move and “be” in your space. It is about understanding your needs, exploring options, applying the right products, and ensuring your investment is delivered, installed, and maintained.
Our design services work collaboratively with teams to enhance your brand, reinforce your culture, and elevate your workspaces. The innovative process thrives when working together with one vision.
Our design experts build custom space solutions that elevate where you are, to bring you to something better. They design environments that meet your needs for today and tomorrow.
testimonial
“LOTH is great to work with. We worked on our latest project through the pandemic, but with virtual meetings and frequent project updates from the LOTH team, they never skipped a beat. They have a wide array of knowledge about office furniture and design, and how it plays a significant role with collaboration and productivity in the workplace. We value our relationship with LOTH and our new space looks amazing!”
Teresa Mize, Henny Penny
our inspiration
research
Award-winning Steelcase research and insights support each curated LOTH solution using design direction from the global leader in office furniture design.
Workplace surveys offer clients a chance to measure current satisfaction and areas for improvement so that core feedback can be incorporated into the design solutions.
see researchpeople
Our designers practice design thinking with a human-centered approach. We embrace this concept in practice through empathy, listening, and evaluation. We must walk in our clients shoes in order to deliver a solution that works for the team that will “live” in the environment we create. Let us showcase our “why” behind this concept and how we practice it within our process.
people at practiceplace
We take inspiration from our own spaces as we work and grow we learn to adapt and find solutions that fit the needs of LOTH. By watching how our team members interact and live within the spaces we create we can develop better solutions for our clients.
interact with spacesdesign principles, work modes + visualization
4 design principles
 me + we
me + we
- equally support team and individual work
- allow for quick shifts between working alone and together
- balance 4 key space types: personal, collaboration, learning and social
 fixed to fluid
fixed to fluid
- multi-modal spaces support multiple purposes and modes of work
- adaptable spaces: highly mobile furniture, power, technology and space division
- flexible architecture elements allow for multiple ways to reorganize space
 open + enclosed
open + enclosed
- more enclosed “me” and more open “we” spaces
- more options for individual spaces with a range of privacy and control
- more open team spaces with flexible boundaries

braiding digital + physical
- increased video use in “me” and “we” spaces
- create inclusive experiences for those remote and physically present
- embed smart, sensing technologies for seamless data-driven and AI-driven experiences
space
design in action
designing for education
Find out moredesigning for healthcare
Find out moredesigning for corporate
Find out moreapproach + methodology | workplace strategy
5 things people need for hybrid work
- Safety: to be safe + feel safe
- Belonging: inclusion, trust + shared purpose
- Productivity: to focus + collaborate productively
- Comfort: physical, cognitive + emotional
- Control: more control over where + how they work

